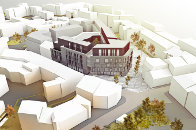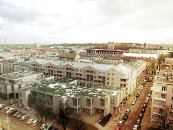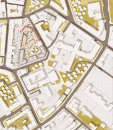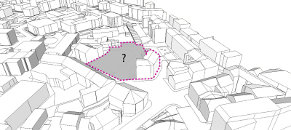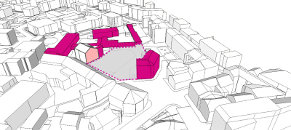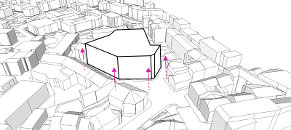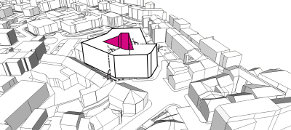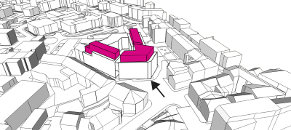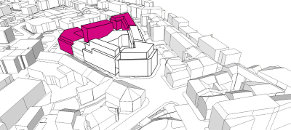GARNCARSKI SQUARE DEVELOPMENT IN RZESZÓW
Architecture
Investor: Developres Sp. z o.o.
Location: Rzeszów
Date: 2015
Living area: 10 000 m2
Authors: Adam Derlatka, Agnieszka Gozdek, Joanna Migut, Paweł Migut
Description:
Location: Rzeszów
Date: 2015
Living area: 10 000 m2
Authors: Adam Derlatka, Agnieszka Gozdek, Joanna Migut, Paweł Migut
Description:
The area development concept for the Local Plan specified in the competition was divided into four urban units A, B, C, D according to the nature and functions of the present building. It proposed to complement the urban fabric.
The main issue is designed multi-purpose building at Gancarski Square. In front of the t building and on its western side was designed public space - the square and a pedestrian area.
The idea of the proposed new building was to fit in scale space as a subtle dominant. The form is divided into smaller blocks with the character of the surrounding houses and the old town. Inside the quarter is designed patio. On the ground floor there is a shopping area, floor I, II, III, are the hotel floors, the last two floors are dedicated to apartments. When choosing finishing materials, reference is made to present local gray brick - street corner Leszczynski and Chopin. The ground floor of the arcade used human-friendly wooden cladding, upper floors finished plate fiber - cement.



