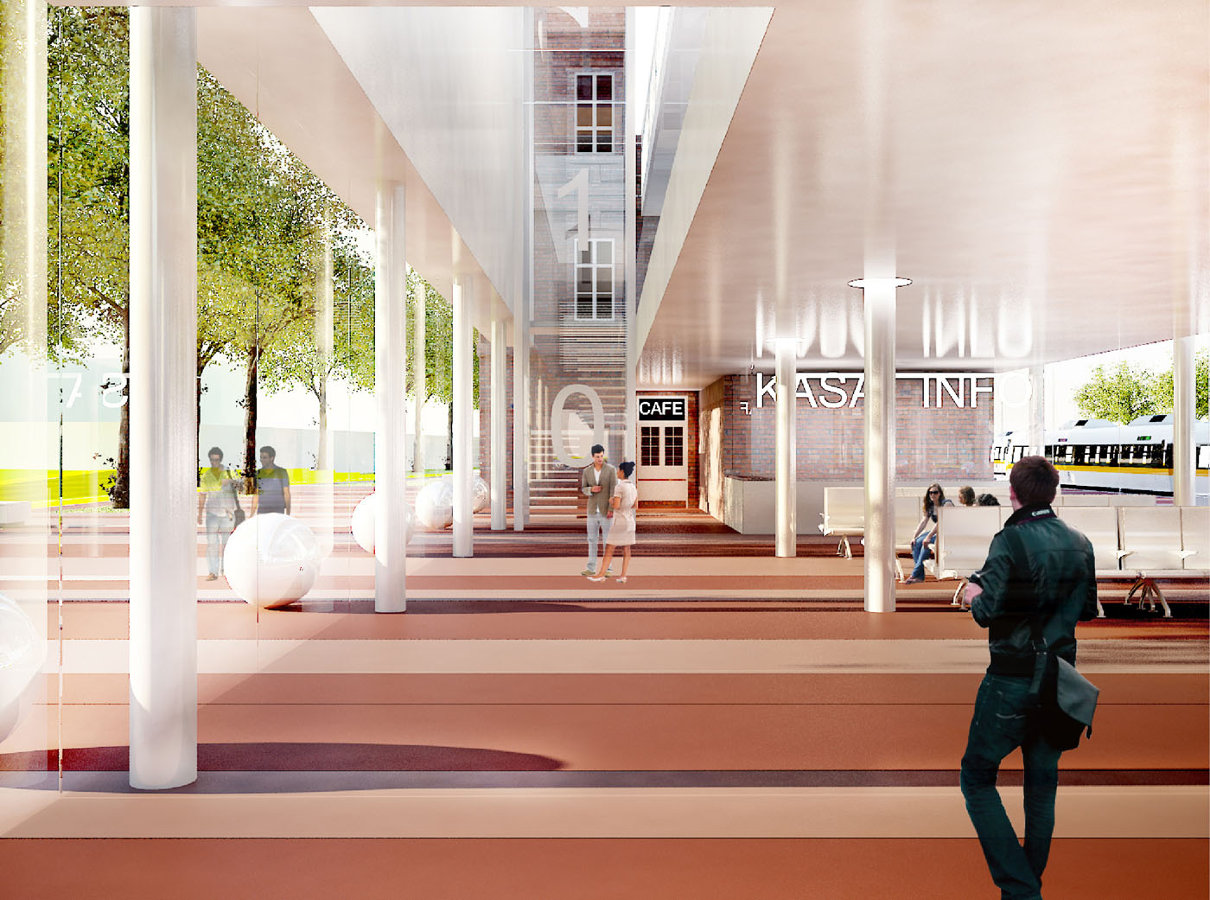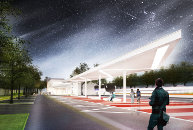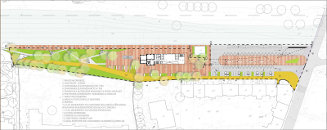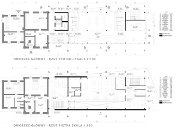Location: Cieszyn
Date: 2013
Living area: 900 m2
Authors: Witold Sienkiel, Joanna Kuchta, Adam Derlatka, Justyna Dziura
Description:
The overall aim of the draft is to create a coherent concept for the Integrated interchange, combined with high-quality public space. The building of the existing railway line with the draft developed infrastructure interchange, an element that integrates the various zones specified functional area: the bus station and the city park.
Inside the train station were designed longitudinal shelter providing refuge for travelers, and clearly separating the area of the station from the street. Hajduk. On the south side of the shelter was located MZK stops and 2 place for disembarking for supra-local communication, while to the north, in the bus station, have been designed 3 position disembarking for supra-local communication and 3 parking spaces.
Designation of a combination of glass bus shelters lacing of the building supports interchange, suggesting travelers direction and allows convenient access to the building.
Part of the street. Hajduk runs along the building interchange has been transformed into a pedestrian chassis, available only for emergency vehicles, will also find a taxi rank. This space becomes in this way part of the attractive square Dworcowy, sunken in greenery, which could play the role of urban agora space for all kinds of exhibition and meeting and resting place for travelers. In the area of the bunker predicted location of a restored locomotive.







