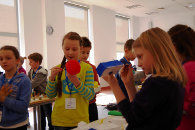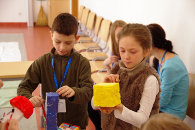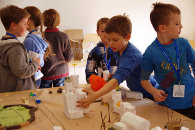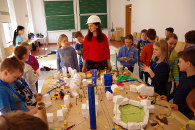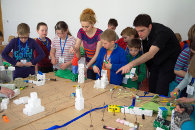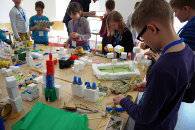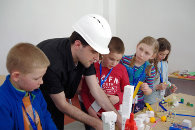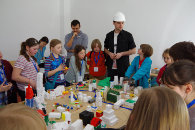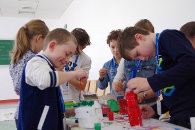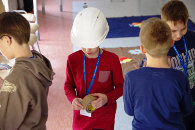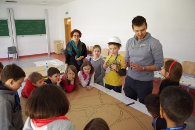10.06.2015
Building permission for Nuresry and Primary School in Wroclaw!
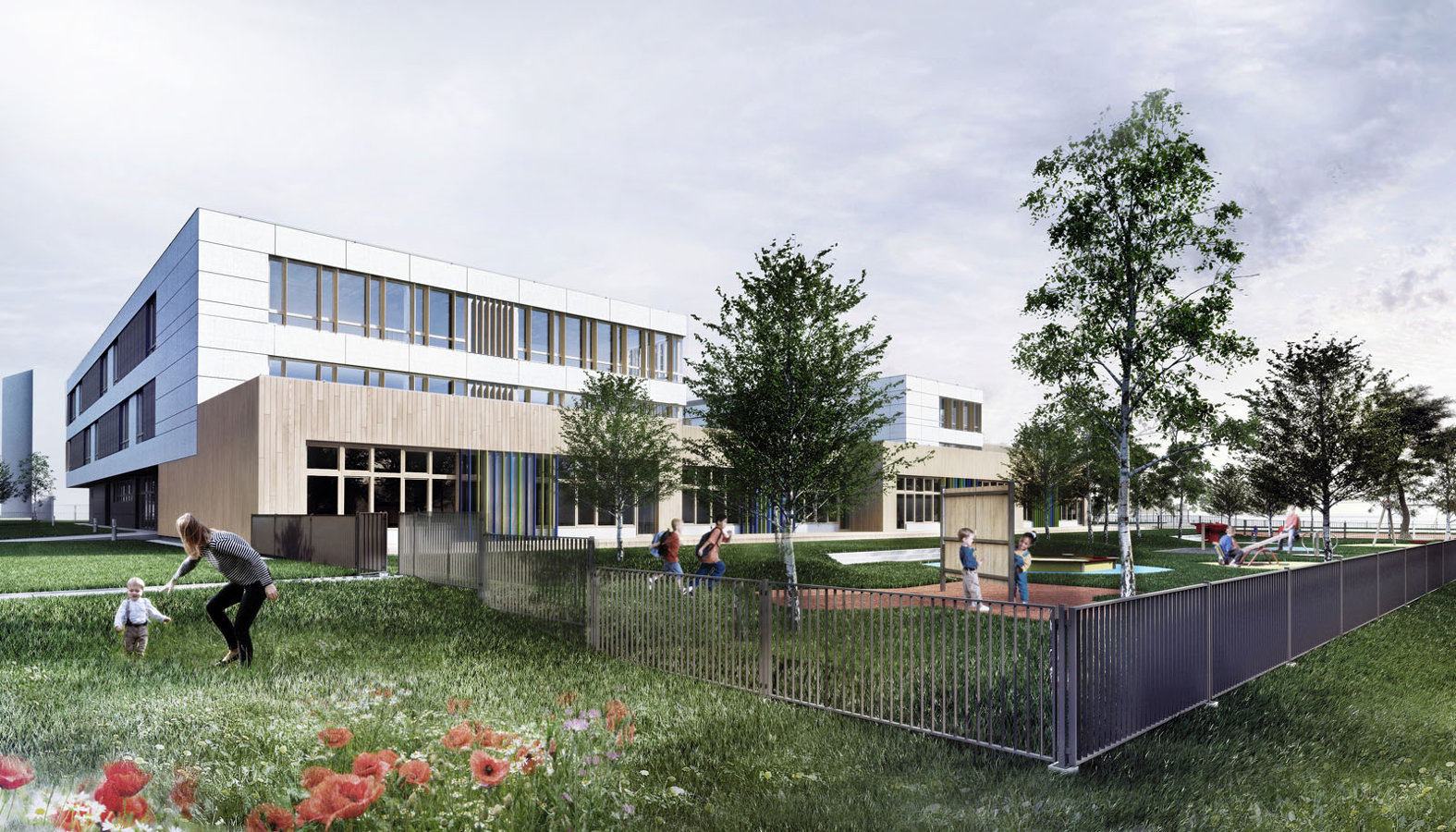
We are happy to announce that the investment Nursery and Primary School in Wroclaw received a permit to build!
25.03.2015
Architectural workshop at Childern's University in Cracow

On 21 March held its first workshop on the art of creating architectural space and feeling her titled "Is the red wall can make me angry?". Classes were conducted as part of the Children's University in Krakow and aimed for children aged 8-9 years.
The main objective of the workshop was to draw attention of young students to the effects of space on humans, the emotions that stirs in us. To show that architecture can scream, soothe and bother and the space in which we live determines our well-being. The material, color, shape, size, light - it all has an impact on how we feel. When designing consciously we choose: the scale of the buildings, the relationship between various objects, materials, textures - all this determines how we perceive a given space.
Workshop participants prior to the main task had to make two introductory exercises. The first was to determine the characteristics of the building materials and then naming the feelings that they evoke. We wanted through it noted that the materials used in architecture influence our senses and receive architecture. The next task of introducing students tried to call the emotions that makes them architecture, depending on how its shaping - spatial relations, the materials used and the context. The results of both exercises have confirmed that our emotions are highly subjective and objective, despite the feelings can also be divergent.
Culmination of the workshop was to use the lessons learned and together they build friendly city residents. The aim of the exercise was to show that the space in which we live determines our mood, scale buildings, relationships, materials, textures decide about its reception and quality. We also wanted to show that the creation of architecture is teamwork and requires mutual coordination of multiple specialists. Enthusiasm, creativity and curiosity of students shows a large potential for future architects.
The workshops were conducted by Joanna and Pawel Migut, Agnieszka Gozdek and Adam Derlatka.
The main objective of the workshop was to draw attention of young students to the effects of space on humans, the emotions that stirs in us. To show that architecture can scream, soothe and bother and the space in which we live determines our well-being. The material, color, shape, size, light - it all has an impact on how we feel. When designing consciously we choose: the scale of the buildings, the relationship between various objects, materials, textures - all this determines how we perceive a given space.
Workshop participants prior to the main task had to make two introductory exercises. The first was to determine the characteristics of the building materials and then naming the feelings that they evoke. We wanted through it noted that the materials used in architecture influence our senses and receive architecture. The next task of introducing students tried to call the emotions that makes them architecture, depending on how its shaping - spatial relations, the materials used and the context. The results of both exercises have confirmed that our emotions are highly subjective and objective, despite the feelings can also be divergent.
Culmination of the workshop was to use the lessons learned and together they build friendly city residents. The aim of the exercise was to show that the space in which we live determines our mood, scale buildings, relationships, materials, textures decide about its reception and quality. We also wanted to show that the creation of architecture is teamwork and requires mutual coordination of multiple specialists. Enthusiasm, creativity and curiosity of students shows a large potential for future architects.
The workshops were conducted by Joanna and Pawel Migut, Agnieszka Gozdek and Adam Derlatka.
14.07.2014
1st prize in competition for Nursery and Primary School in Wroclaw
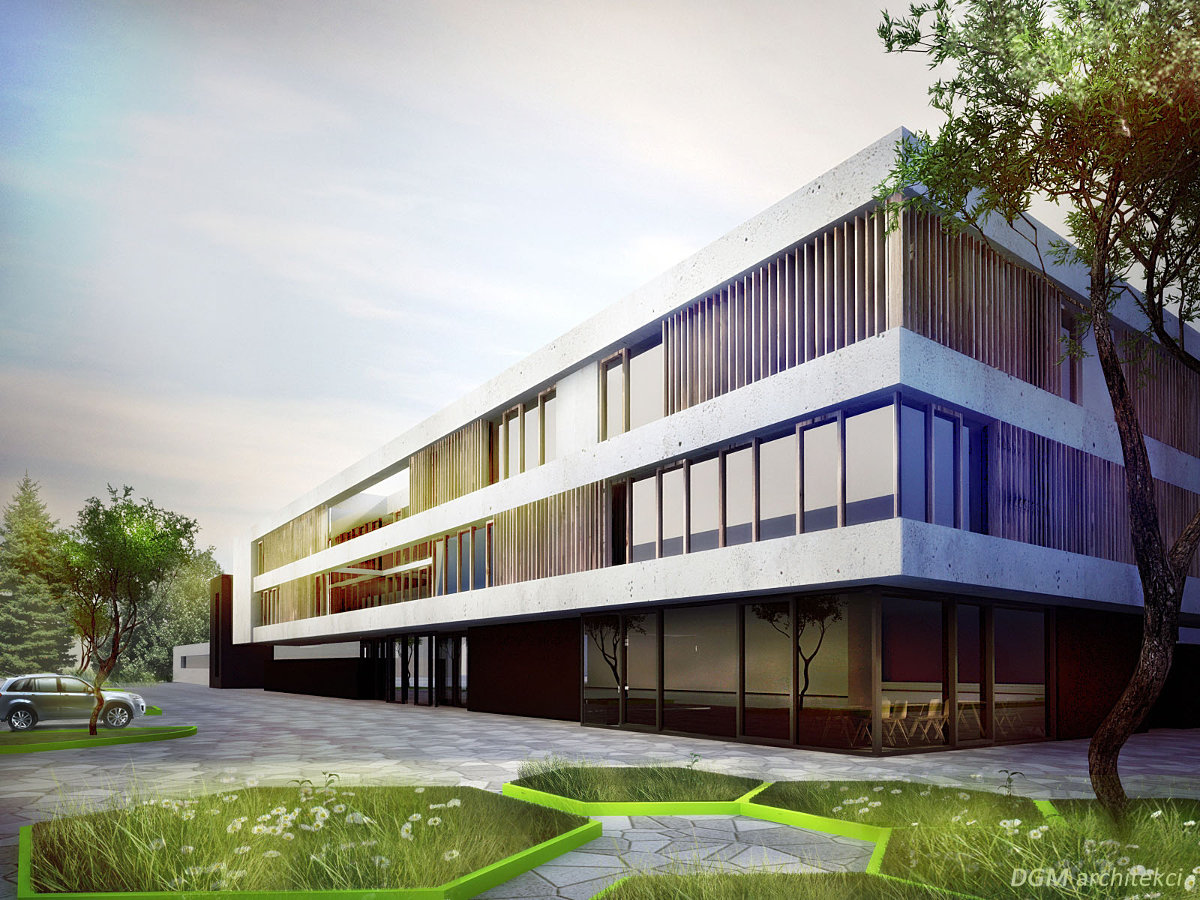
Our work won first prize in the competition for Team Nursery and Primary School in Wroclaw! Below the opinion of the jury:
The work stands out against the other by subtle, very balanced approach to the task of designing the band school and kindergarten. The core of the solution is an internal courtyard, designed on two interpenetrating levels of accurately separating the various components of the functional program. Along it were organized individual, mutually-connected blocks much, definitely even more attractive spatial and functional project.
The work is characterized by the outside correctness of solutions, well-organized movement of users (subject only to what the teachers' room location) and the most interesting internal spaces. Interestingly played functionally showing a lot of potential space and well drawn. Working through formal solutions adopted subdued and very restrained means of expression fits very well into the existing grove on the outskirts of urban context while ordering it.
The whole gives great hope to create in this part of the estate foundation with unique architecture, but above all, constituting a new quality in the construction of public space.
More information can be found in the section: [School in Wroclaw]
The work stands out against the other by subtle, very balanced approach to the task of designing the band school and kindergarten. The core of the solution is an internal courtyard, designed on two interpenetrating levels of accurately separating the various components of the functional program. Along it were organized individual, mutually-connected blocks much, definitely even more attractive spatial and functional project.
The work is characterized by the outside correctness of solutions, well-organized movement of users (subject only to what the teachers' room location) and the most interesting internal spaces. Interestingly played functionally showing a lot of potential space and well drawn. Working through formal solutions adopted subdued and very restrained means of expression fits very well into the existing grove on the outskirts of urban context while ordering it.
The whole gives great hope to create in this part of the estate foundation with unique architecture, but above all, constituting a new quality in the construction of public space.
More information can be found in the section: [School in Wroclaw]
- « Previous
- 1
- 2
- 3
- 4



